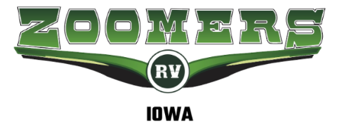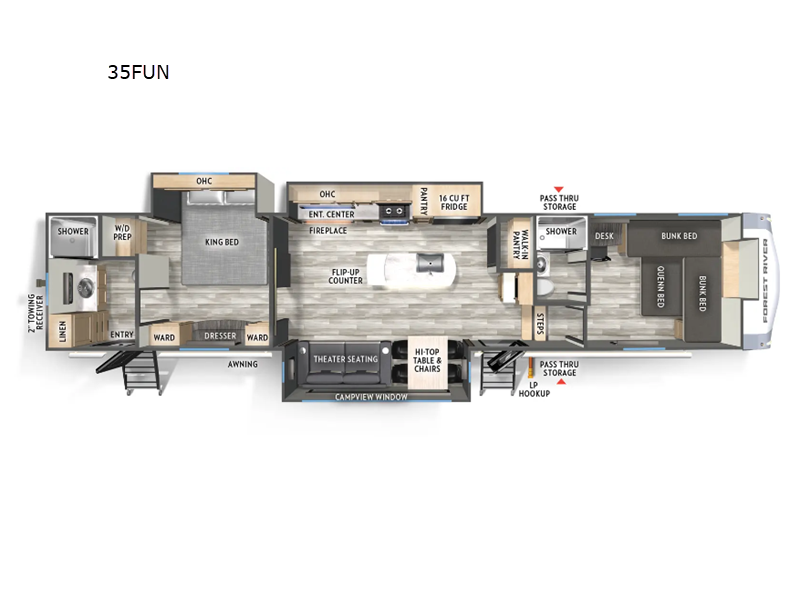 +123
+123
35FUN Floorplan
Specifications
| Sleeps | 6 | Slides | 3 |
| Length | 42 ft 7 in | Ext Width | 8 ft |
| Hitch Weight | 2135 lbs | GVWR | 14135 lbs |
| Dry Weight | 11913 lbs | Cargo Capacity | 2222 lbs |
| Fresh Water Capacity | 50 gals | Grey Water Capacity | 46 gals |
| Black Water Capacity | 76 gals | Furnace BTU | 35000 btu |
| Number Of Bunks | 2 | Available Beds | King, Queen |
| Refrigerator Type | 12V | Refrigerator Size | 16 cu ft |
| Number of Awnings | 2 | LP Tank Capacity | 20 lbs |
| Water Heater Type | On Demand Tankless | AC BTU | 13500 btu |
| TV Info | LR LED TV | Awning Info | Power |
| Axle Count | 2 | Washer/Dryer Available | Yes |
| Number of LP Tanks | 2 | Shower Type | Standard |
| Electrical Service | 50 amp | VIN | 4X4FWCL29SG005144 |
Description
Forest River Wildcat fifth wheel 35FUN highlights:
- Two Full Baths
- Triple Slides
- Walk-In Pantry
- Hi-Top Table and Chairs
- Kitchen Island
If you're ready for fun, look no further than this dual entry fifth wheel! It will be so easy to travel with friends and family since there is a master bedroom with a king bed and a full rear bath, plus a front bunkhouse suite with bunk beds, a queen bed, and a second full bath! The chef of your crew can whip up breakfast in the morning on the 21" 2-in-1 oven range or in the over-the-range microwave. There is also a 16 cu. ft. 12V refrigerator and walk-in pantry for food storage! The theater seating and table with chairs sit across from the entertainment center and fireplace for easy viewing in the evening, or you may just find yourselves outdoors visiting with campground neighbors!
With any Wildcat fifth wheel by Forest River you will enjoy affordable luxury at every turn. These models are constructed with residential fiberglass insulation in the roof and floor, a sectioned ABS plastic underbelly armor, and a vacuum bonded, welded aluminum structure for added strength and durability. You will also find seamless roto-cast holding tanks, an outdoor shower, and 4-point auto leveling for quick and easy setup. Each model includes a best-in-class, high-efficiency 35,000 BTU furnace, along with a 13,500 BTU ducted A/C, with second and third A/C prep, plus an on-demand tankless water heater for added convenience. There are carpet-free living spaces, residential backsplash, motion lighting throughout, and many more comforts!
Features
Standard Features (2025)
Kitchen
- 21" 2-in-1 Oven Range
- 30" OTR Microwave
- 16 Cu. Ft. 12V Refrigerator
- Residential Backsplash
- Hi-Top Standing Dinette w/ 4 Chairs
- High Rise Faucet w/ Pull-Down Sprayer
- Floor To Ceiling Pantry
Living Room
- Carpet-Free Living Space
- 5,000 BTU Electric Fireplace
- Oversized Opening Windows
- Tri-Fold Sofa and/or Theater Seating
- LED TV
Bathroom
- Foot Flush Toilet
- Walk-In Shower w/ Skylight
- Retractable Screen Shower Door
- Large Medicine Cabinet w/ Mirror
Bedroom
- 6' 5" Upper Deck Height
- King Size Bed (N/A 402BEDS)
- Gas Strut Assisted Bed Lift w/ Storage
- Washer/Dryer Prep
- TV Prep
Heating & Cooling
- 35,000 BTU Furnace
- 13,500 BTU Ducted A/C System, Prepped For 2nd & 3rd
- 12V Heat Pads For Holding Tanks
- Heated & Enclosed Underbelly Armor (Sectioned Underbelly Panels)
Construction
- 4 Point Auto-Level
- Two Power Awnings (Most Models)
- Heavy Duty Slam Latch Baggage Doors
- 2” Towing Receiver w/ 4-Way Plug
- Sidewalls: 2" Vacuum Bonded, Aluminum Framed w/ High Density Block Foam Insulation
- Roof: 5" Arched Roof Rafters 16" On Center w/ Batten Insulation
- Floors: 5/8" Tongue & Groove Plywood w/ Batten Insulation
- Slide Box: 2" Laminated Aluminum Framed Sidewalls & Roof w/ 1" Wood Flooring
- Dual Roof Vents For Breathable Attic
- PVC Roof Membrane w/ Lifetime Warranty
- 2" Laminated Aluminum Framed Front Wall Anchors Sidewalls For Added Strength
- EGS Backing Strips In Sidewalls To Anchor Interior Cabinets
- Seamless Roto-Cast Holding Tanks
- One Piece Molded Fiberglass Front Cap w/ Batten Insulation
- 5" Aluminum Radius, Rolled From Roof To Sidewall
- Rooftop Solar Prep (for 200W Solar Panel)
Climate Package
- Vacuum Bonded, Welded Aluminum Structure
- Best-in-Class Size, High Efficiency 35,000 BTU Furnace
- Tank Heaters
- 18,000 BTU Ducted A/C System w/ Second & Third A/C Prep
- 60K BTU On Demand Tankless Water Heater
- Dual Roof Vents for Breathable Attic
- Electric Fireplace w/ Thermostat Control & Remote
- PVC Roof Membrane w/ Lifetime Warranty
- 4'X6' Sectioned ABS Plastic Underbelly Armor
- 50 Amp Service
- Dual 20 lb. LP Tanks
- Sidewalls: 2" High Density Block Foam Insulation
- Roof: Residential Fiberglass Insulation
- Floor: Residential Fiberglass Insulation w/ 5/8" Tongue & Groove Plywood
Expedition Package
- 4 Point Auto-Level
- 21” 2-in-1 Oven Range
- 30” OTR Microwave
- 16 Cu. Ft. 12V Refrigerator
- Residential Backsplash
- 50+ Gallon Fresh Water Capacity
- Hi-Top Free Standing Dinette w/ 4 Chairs
- Designer Roller Shades
- Two Power Awnings (Most Models)
- Heavy Duty Slam Latch Baggage Doors
- Motion Lighting Throughout
- 2” Towing Receiver w/ 4-Way Plug (Most Models)
- King/Queen Size Bed(s)
- Extra Large Pass-Through Storage
- “Easy Clean” Floors
- Extra Wide Entry Steps
- Flush Floor, Linoleum Galley Slide-Out
- Super-Sized Entry Door - 32" Wide
- Battery Disconnect Switch
- Tinted Windows
- “On the Go” Rear Ladder Prep
- Outdoor Shower
- LP Quick Connect
Options
- 2nd & 3rd 13,500 BTU A/Cs
- 200W Solar Panel w/ 30 AMP Controller
- CampView Window - Mandatory Option (33CHEF, 35FUN, 36MB, 402BEDS)
Please see us for a complete list of features and available options!
All standard features and specifications are subject to change.
All warranty info is typically reserved for new units and is subject to specific terms and conditions. See us for more details.
Due to the current environment, our features and options are subject to change due to material availability.
Loading
Save your favorite RVs as you browse. Begin with this one!
-
CHUCK from Huntertown, INGreat Experience
We want to thank Laura in sales and Harry that showed the ins and outs of our camper. We had such a great time and would tell anyone to come to Zoomers for their next campers. -
CindyExcellent Service
Having only ever bought from one rv center I didn't realize how much better the experience could be. Those service people and the lady who did the walk through were very helpful and did a great job answering questions! I also enjoyed how clean the rv was. When I found a small crack in some caulking -
Matt from Akron, INZoomers has gone far beyond expectations
Zoomers sales (pappy) has gone that extra mile for me. I purchase a used Motorhome and the sales department did everything as promised and more!!
Service department what can I say they are very helpfully. They have gave me advice over the phone! Squeeze me in as small problems came up! And Schedule
Zoomers RV Iowa is not responsible for any misprints, typos, or errors found in our website pages. Any price listed excludes sales tax, registration tags, and delivery fees. Manufacturer pictures, specifications, and features may be used in place of actual units on our lot. Please contact us @866-696-3978 for availability as our inventory changes rapidly. All calculated payments are an estimate only and do not constitute a commitment that financing or a specific interest rate or term is available.
Manufacturer and/or stock photographs may be used and may not be representative of the particular unit being viewed. Where an image has a stock image indicator, please confirm specific unit details with your dealer representative.






